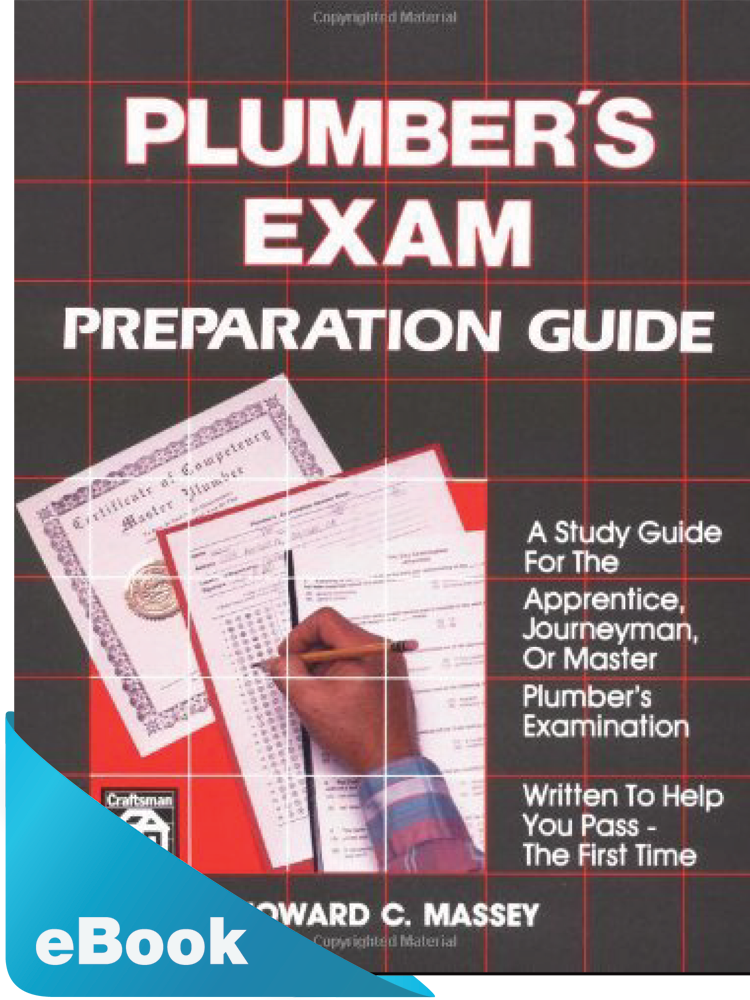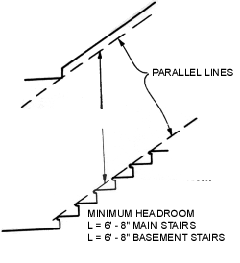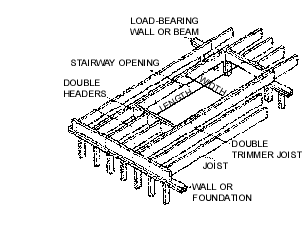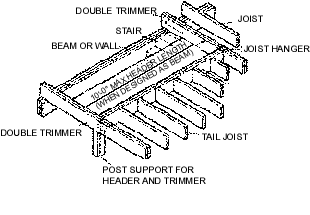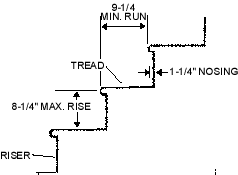Plumber's Exam Preparation Guide PDF eBook
Hundreds of questions and answers to help you pass the apprentice, journeyman, or master plumber"s exam. Questions are in the style of the actual exam. Gives answers for both the Standard and Uniform plumbing codes. Includes tips on studying for the exam and the best way to prepare yourself for examination day.
This e-Book is the download version of the book in text searchable, PDF format..
Hundreds of questions and answers to help you pass the apprentice, journeyman, or master plumber"s exam. Questions are in the style of the actual exam. Gives answers for both the Standard and Uniform plumbing codes. Includes tips on studying for the exam and the best way to prepare yourself for examination day.
THIS eBOOK IS A TEXT-SEARCHABLE, PDF VERSION OF THE PRINTED BOOK. Craftsman eBooks are for use in the freely distributed Adobe Reader and are compatible with Reader 5.0 or above. Get Adobe Reader.
| Weight | 0.000000 |
|---|---|
| ISBN | 0-934041-04-0 |
| Page Count | 319 |
| Author | Howard Massey |
| Publisher | Craftsman Book Company |
Chapter One
Stairway Design and Construction
This book has all the information necessary to design and construct the right frame staircase for any job. The tables in this handbook give precise dimensions for treads and risers for every rise between 3 and 12 feet and for every riser height from 6 inches to 8-1/4 inches. These tables will be invaluable in selecting a riser height and tread width that meet the job requirements for total rise and total run, angle of incline, head room and length of carriage. The craftsman will also find here complete information on quantity of materials and settings for the steel square. Every stairway in this handbook uses the most widely accepted relation between riser and tread: Riser height plus tread width equals 17-1/2 inches.
Chapter 2 explains the basic principles of stair design and construction and Chapter 3 shows how stairs are actually constructed. Chapter 4 covers layout and fitting of newel posts and hand rails. Chapter 5 defines the terms used in the tables and shows how the tables are used in practice.
Chapter Two
Stair Fundamentals
There are many different kinds of stairs but all have two main parts: treads people walk on and the stringers, carriage or horse which supports the treads. A very simple type of stairway consisting only of stringers and treads is shown in figure 1. Treads in the type shown here are called plank treads, and this simple type of stairway is called a "cleat" stairway because of the cleat attached to the stringers to support the treads. A more finished type of stairway has treads mounted on two or more sawtooth-edged stringers and includes risers as shown in figure 2. The stringers shown here are cut out of solid pieces of lumber (usually 2" x 12") and are therefore called "cutout" or "sawed" stringers.
Stairways may be straight, curved, "L" shape, "U" shape or a combination of several shapes. Straight stairs, that is stairs that rise from one floor level to the next without changing direction, are most common. Straight stairs, however, may not be practical where horizontal space is limited. The chance of a harmful fall is greatest on long straight stairways. Any long straight run should include a landing to break falls and give the climber a place to rest while ascending.
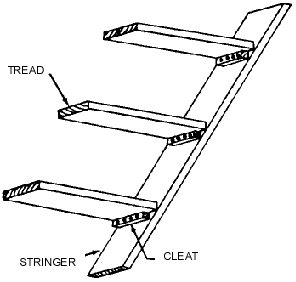
Cleat Stairway
Figure 1
Figure 3 shows three views of the common "L" shaped stairway with one landing. Notice the 90 degree change of direction in the stairway. Where space is limited "winders" or "pie shaped" treads may be substituted for the landing in the "L" shaped stairway. Figure 4 illustrates a typical layout of the tread where a "winder" is used in place of a landing. Note that the width of the tread 18 inches from the narrow end of each tread should be not less than the tread width of the straight run. Many building codes require a full 9 or 10 inch run to each stair 12 inches from the narrow end of the stair. Some codes also require that the run of the stair be at least 6 inches at the narrow end of the stair. "Winders" should be avoided when possible because of the danger of falls on the narrow portions of the treads. Space limitations may make spiral or "U" shaped stairways more advisable. These designs are used when maximum rise is necessary in limited horizontal distance.
Since ancient times, architects and builders have recognized a natural proportion of rise to run of each stair. The rise of a stair is the vertical distance from the top of one horizontal level or tread to the top of the next tread. For most purposes, a rise of about 7 inches per stair is best. A rise much more than 7 inches per stair seems to tire the climber unnecessarily. A rise of much less than 7 inches per stair makes the stairway longer than necessary. Just as important as the rise of each stair is the width of each tread. Treads too wide or too narrow don't have the right "feel" to the climber and seem awkward. There is a length of rise and run which seems most comfortable to the largest number of adults. Usually this length is thought of as some riser dimension added to some tread dimension which equals17-1/2 inches. For example, where the riser is 7 inches the tread would have to be 10-1/2 inches. By this "Rule of 17-1/2" most any combination of rise and run will have a comfortable "feel" so long as the rise is not less than 6 inches or more than 8 inches per stair. A 6 inch rise (with an 11-1/2 inch tread width) will result in an angle of climb of about 27 degrees. A rise of this type would be best suited for persons of restricted physical ability or for stairways of monumental character such as an entrance to a public building. A rise of 8 inches (with a tread width of 9-1/2 inches) produces an incline of about 40 degrees. Many basement stairs or stairs built in restricted areas may have up to a 40 degree angle of incline. Most interior stairs are designed with an incline of between 33 and 37 degrees as this produces a safe, economical stairway with the natural "feel" most adults find comfortable. Where enough horizontal space and head room are available, the designer should select a rise and run combination which yields an incline of between 33 and 37 degrees. Most building codes require a rise of no more than 7-1/2 inches and a run of no less than 10 inches in other than private residential construction. In private homes most codes permit a rise of as much as 8 inches and a run of as little as 9 inches.
Several additional fundamentals of stair construction are widely recognized. First, when building a staircase where a door opens at the top of a stairway, such as in a basement, a landing is always provided at the top of the stairs. This landing should be long enough so that the door, when fully open, does not extend over the first step. The door should be hung so that it does not reduce the width of the landing by more than 3-1/2 inches. All landings should be at least as long as the stairway is wide but should not exceed 4 feet in length if there is no change in direction of the stairway. See figure 5. Also, landings should be used to break any stairway which rises 12 feet or more. Landings are placed half way between the top and bottom of the staircase when possible.
Adequate head room must be maintained while ascending the stairs and many building codes prescribe minimum head room requirements. Generally, head room of 6 feet 8 inches will be enough for main stairs and 6 feet 6 inches will be enough for basement stairs. See figure 6. The angle of incline of the stairway, which is determined by the rise and run of each stair, will dictate the well opening required to maintain adequate head room. Figures 7 and 8 illustrate typical framing details for well openings. When the length of a well opening is restricted, as in figure 8, the stairs should be designed with the well opening in mind.
Minimum Headroom Requirement
Figure 6
Stairway Parallel To Joists
Figure 7
Most stairs are built with "nosing" or a protruding edge on the front of each tread. The projection of one tread over the tread below is usually about 1-1/4 inches and is designed to give the climber a wider base of support on each stair. See figure 9. The nosing is not considered when calculating the run (horizontal distance) of each tread but must be considered when ordering materials.
Stairway Perpendicular To Joists
Figure 8
Nosing, Rise, and Tread Dimensions
Figure 9
The width of main stairs should be not less than 2 feet 8 inches clear of the handrail. Many stairs are designed with a distance of 3 feet 6 inches between the enclosing side walls. This will result in a stairway with a width of about three feet. Split level entrance stairs are even wider. For basement stairs, a clear width of 2 feet 6 inches may be adequate. Most codes provide widths of at least 36 inches for other than private residential construction and at least 30 inches for private residential stairways. The handrails can project up to 3-1/2 inches into the prescribed width.
A continuous handrail should be used for at least one side of the stairway when there are more than four risers. Most building codes require at least two handrails on stairways in public buildings regardless of how few risers there are in the stairway. In public structures, stairways more than 88 inches wide should have an intermediate handrail approximately half way between the two side handrails. When stairs are open on two sides, a protective railing should be provided on each side even in private residential construction. The top of the handrail should be not less than 30 inches and not more than 34 inches above the nosing of each stair. The handrail must extend the full length of the stairs and, in other than private residential construction, one of the handrails should extend 6 inches beyond the top and bottom riser. The end of each handrail should terminate in a newel post or safety terminal. On landings or horizontal areas, the height of the handrail should be 2 feet 10 inches. Handrails which project from the wall should allow at least 1-1/2 inch clearance between the wall and the handrail.
Finally, every stairway should be designed so that each riser is equal in height and each tread is equal in width. Most building codes require that the rise and run of each stair be within 1/4 inch of the rise and run of every other stair in that flight. Often stairways in public use are required to meet tolerances of less than 1/4 inch. The tables in this handbook will simplify the calculation of rise and tread dimensions.
Stair Builders Handbook
by T.W. Love
This handbook has all of the information you need to design and build the right wood staircase for any job. All you have to know is the floor-to-floor rise from 3 feet to 12 feet. Then select the number of risers. The tables give you the height of each riser, the number and width of treads, the well opening at 6'8" headroom, the angle of incline, the length of the carriage, even the framing square settings for the carriage cuts. And every stairway in this book uses the most widely-accepted relationship between riser and tread: Riser height plus tread width equals 17-1/2 inches.
There's also a chapter on stair fundamentals, which explains the basic principles of stair design and construction. Then you get a graduate course on stair building. You'll learn exactly how to put the stairs together, from framing a simple basement stairway to placing a newel post and handrail on a formal staircase. Do you know how wide the winders must be? What's the minimum size for a landing leading to a door at the top of the stairway? Answers to these and all of your stair building questions are at your fingertips in this handy manual.



